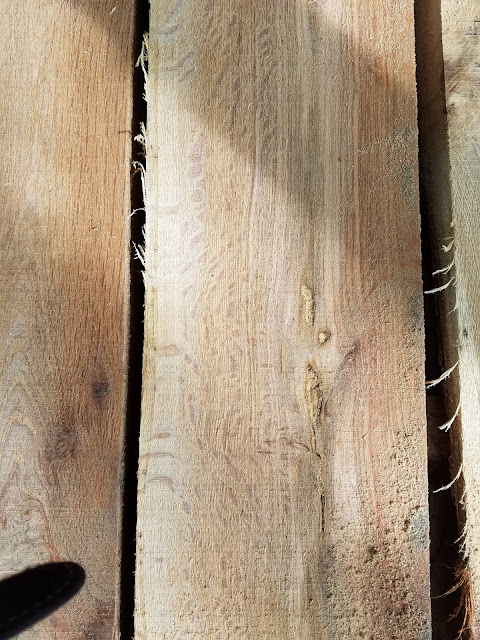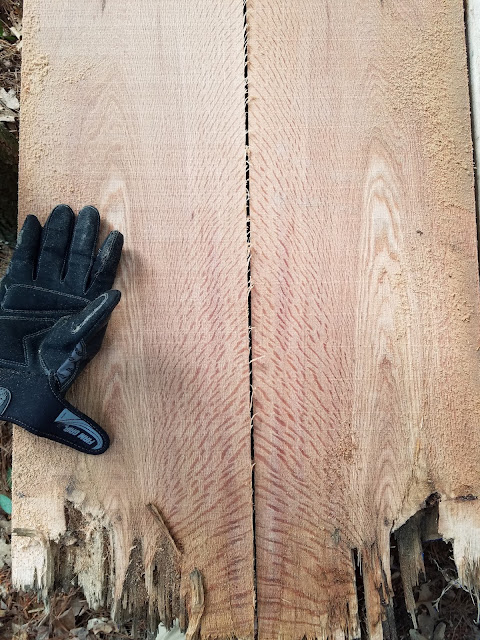Here's what our awesome garage looks like now. They drove down rebar rods to hold back a 2x6 buck for the slab. This was done on all the doorways. It looks like they used power float since you can see very slight sweeping marks. The surface of the slab is smooth, not rough brushed like a driveway. You can see the slab went right up to the garage door bucks, so the height is spot on.
Here's what the garage looks like from the single car bay. There's a slight slope towards the front of the garage and notice that there aren't any crack relief lines cut into the slab yet. I think they come back with a power diamond saw to cut grooves into the slab so if it does shift or settle a bit, the cracks can propagate in a controlled manner. Just eyeballing off the ICF layers, it looks like there's a 4"-6" drop from the back of the garage to the front, which is good for drainage. We're just around 30" from the garage slab to the house floor so online stair calculators put that at 4 steps up to the house with 3 treads. The stairs will have a total run of 31 inches. Considering before we raised the garage floor by 12", there would have been 5 steps and 4 treads with a total run of 42 inches, I'd consider raising that slab well worth the money over our entire life time. Not only is the number of stairs decreased, but the space it protrudes into the garage is decreased by almost a foot. We still might need a railing since there are 4 risers, but I'll find out what code is when the time comes.
Here's the garage from the corner close to the house, showing both front bay doors and the bump out. We had to adjust the height of the window in the bump out so we could have enough height to install a garden work bench. Since this is the southern exposure, I think it would make a great place to over-winter plants. The garage is, of course, insulated, but not climate controlled, so we shouldn't get frost, but it will still be cool enough to make plants dormant. In the spring, this might be a nice place to put seed starter greenhouses for our garden.
Here's the long shot of the garage. We have about 11.5' from floor to ceiling in this garage. This is mainly due to the amount the house came out of the ground to achieve the basement height we desired. Since the rooflines of the garage needed to match up with those of the house, the garage ceiling needed to be at the same height as those in the house. Since the garage floor needed to be close to grade, that means we have much more height in the garage than we do in the house. Pretty simple, but also pretty awesome. The garage doors will be about 9' high, which is a bit taller than standard so the scale will feel correct. Right now, it feels super high, but I love it.
Here's the door to the storage space that comes off the garage. You can see how Porter and Heckman is running the bathroom ventilation through the Lite Deck floor. This one is going out into the garage, but I'm not sure where it will go from there. It should vent outside, but it can't go across the beams unless it goes underneath them. It can't continue to go across the garage since there's a laminated and steel beam there. It can't go up because the unconditioned storage space off the master closet is there. I guess we could sacrifice a bit of that space to run the pipe up through, if it meant not having an odd box in the garage. In that space the vent could come out the front or back (preferred) roof overhang. Although this will be covered with drywall, I would love it if it was also spray foamed for sound insulation, but it's not a requirement.
Here's the mudroom wall that's shared with the mudroom bathroom. In this case, rather than coming through the floor to supply this space with conditioned air, we've decided to come through the wall, since there really wasn't a great space to come through the floor. We have a few of these kinds of wall registers in our current house and haven't had any troubles with them. The duct isn't currently connected to anything below but it looks like all the floor pass-throughs and second floor ducts are completed. There's a fair bit of duct work that needs to happen in the basement, but I think that's the next phase.
Here's how the return registers are connected to the return ducts on the second floor. Again, the silver foil wrapped ducts are used for the returns and the black poly wrapped ducts are used for the supply. This is a really short run to the main trunk in the attic. I believe there's a rigid aluminum flange that's cut and screwed to the duct box to which the inner flexible duct pipe is clamped to. I'm not sure if they come back and tape this seam. The last time I was out there, they were asking what kind of insulation was going in the attic. We're looking into the budget to see if we can spray foam everything up there, but if not, P&H said they installed the attic ducts so we could at least spray foam the duct system, rigid and flexible all together. This would probably seal up any air leaks in the attic ventilation and provide a much better insulation than what's installed now.
Here's where the powder room vent will exit the house. This runs straight across the kitchen and will run in the porch roof out to a vent, either in the overhang or on the porch roof. As I mentioned before, all the bathroom ventilation on the first floor should be embedded in the ceiling and can only run forwards and backwards because of the concrete beams. This doesn't look like it will present any problems. The second floor bathroom vents are run in the attic space so they can just take the shortest path outside. I'm hoping that we'll be able to run all the gas, electrical, and water to the second floor in a similar fashion. It will take some fancy planning to accomplish this without any first floor soffits.
This is the guest bathroom vent run to the back porch. Pretty much the same concept as the other first floor bathrooms. If we can't get some spray foam up there for sound isolation, at least we could get some fiberglass insulation stuffed up there before the drywall is installed. Since it's rigid piping, I worry a little about the fan vibration propagating through the duct. It doesn't look like there's enough space to run a short piece of flexible vent to isolate the vibration so we'll have to install insulation to mitigate any sound.
This is the same guest bathroom vent run. It's a 6" duct, so you can see how much space is available to us to run the other mechanicals. We can cut out the foam on in every concrete beam gap. There's also a couple of inches of foam under each beam, which I think can be removed to run the smaller diameter mechanicals like gas, plumbing, and electrical. Once the concrete is hardened, the foam is just insulation so as long as the concrete beam is intact, the foam can be removed. This will help with running the second floor utilities, but doesn't help much with larger diameter things, like bathroom drains.
Here's how they cut the air return for the first floor study. Larger rooms and areas should have appropriately sized air returns and since this room has two air supply vents it needs a larger air return. This is pretty much standard in wood constructed houses as well. The stud spaces in the wall are used as an air chase, The wall will have a vent plate up high and the system will suck the air through the vent and wall into the return trunk it's connected to below. In our current house, the installer just used a hole saw or large bore drill bit to cut holes in the wall sill plates and plywood floor. For both all constructions, as long as the wall isn't sitting on a floor joist or beam, you're good to cut through. Below, the floor joists are sometimes used as the HVAC return chases. All they have to do us screw some sheet aluminum to the bottom of the joist and the whole cavity is used to move the return air. In this house, we might need to have ducts installed in the basement for every return.
Here's the single return in the dining room. This room only has one air supply vent and it's pretty open to the rest of the house, so it should only need one return vent. It looks a little narrow because the foam isn't completely cleaned up. Also, you'll never see it once everything is installed, so as long as it's clean enough to function properly, it's okay.
Moving back upstairs, it looks like all the supplies and returns have been connected. Here's one of the laundry room vents connceted up with the black poly flexible ducts. It's a pretty sizable air supply vent compared to those normally found in a house, and there are two of them for this room. You can get a glimpse of the pipe clamp or zip tie used to connect the duct to the vent.
Here's what the mudroom supply looks like from the basement. One nice thing about this ICF floor system is that all the gaps you see between the foam and ducts can be spray foamed when the installation is complete. It will really lock in the ducts, provide vibration dampening, add insulation value, and seal any air leaks that inherently exist with the rigid aluminum ducts. Ideally, all the seams are taped with aluminum tape, and these still might be, but it's nice to gain all the other positive attributes of filling the gaps. In a wood joist or even open web steel joist floor system, these ducts aren't really surrounded by much material so you need to install a fiberglass blanket for insulation, strapping for vibration mitigation and use other methods to ensure an air tight installation.
So that's about it for this week. There's a bit of turmoil going on behind the scenes, which I might be able to comment on when it's all resolved, but hopfully, the resolution will bring about enough change that will move this project forwards quicker. There's still a ton left to do, and it's nice to see progress every week, but we really need to kick this into high gear if we're going to try to finish this year (still crossing our fingers). July is almost over and we'll already be into August, so we really need to turn our attention towards buttoning up the house and getting the other mechanical trades through.




