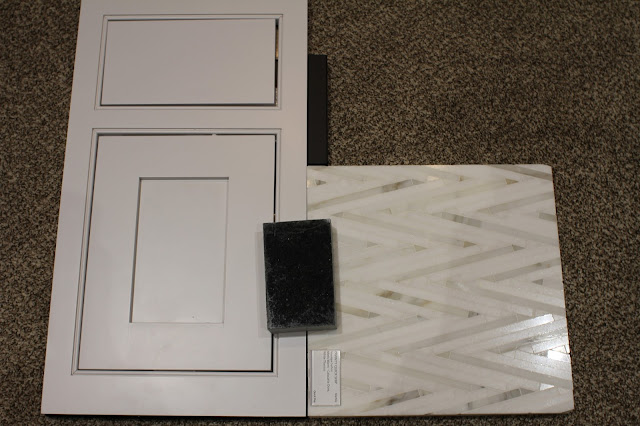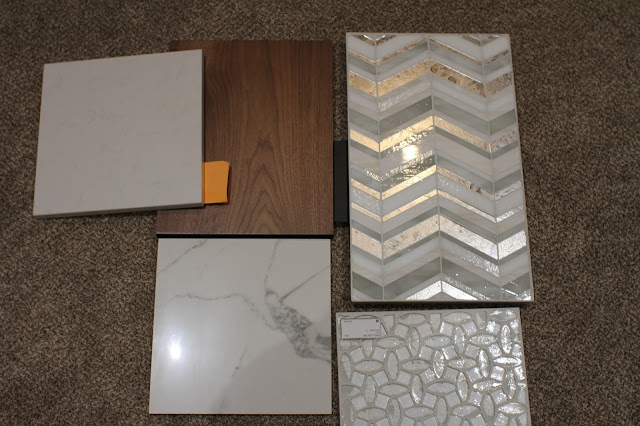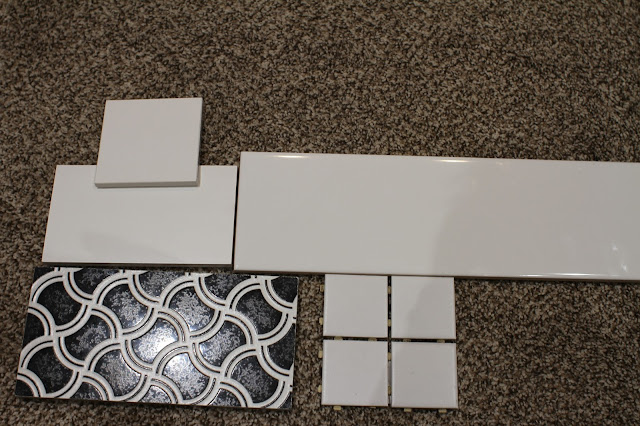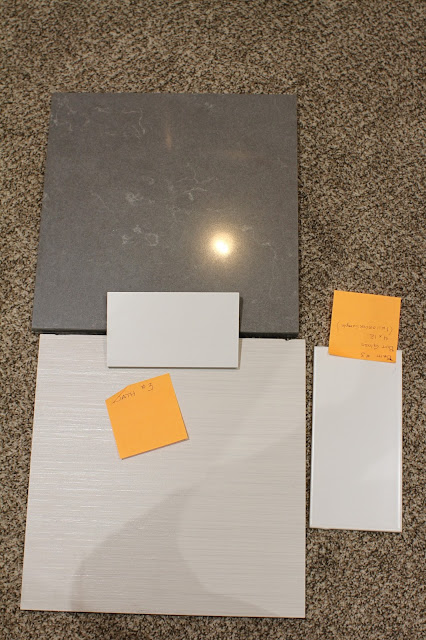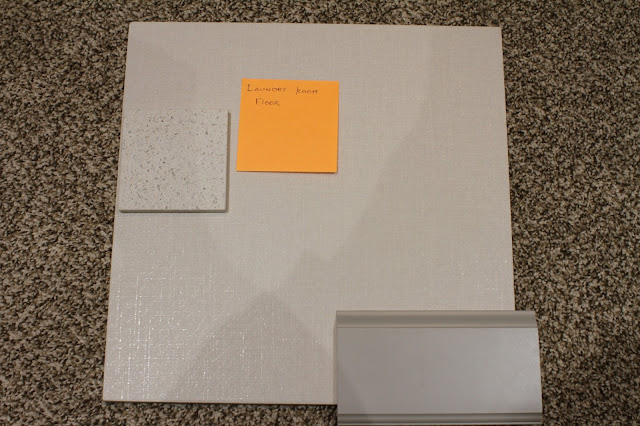I got a
chance to visit the site on a sunny Easter day and was greeted with more steady
progress and some surprises. The entire garage roof is now sheeted in and the
structure for the fascia is in place so we can see where the front porch roofline
will meet up. More decking was installed
on the second floor in the front of the house, but the connector trusses have
yet to be created. The interior kitchen
wall stud was erected so we could get the cabinet designer out to measure the
space for final ordering. The surprise
is that they also erected the stud walls on the first floor between the study
and guest room.
Here’s the state of the house from the
front. You can see that the garage is
sheeted up to the house, the roof on the front of the house is almost
completely sheeted, and the windows on the turret have been corrected. It’s a huge difference for the turret, as the
windows are lower to the floor, down from about two and a half feet to two
feet, and the top is corrected so the entire height of the opening is seven
feet.
The windows of the turret take up seven of
the ten feet in height, giving two feet under the window as per code, and one
foot above. You can see the exterior is
covered in plywood, which was slotted from behind to allow it to curve. The height of the turret is visibly above the
height of the ICF wall next to it. The
truss interface between the turret and house plane will be interesting to
see. We’re hunting for a nice finial (thingy
that goes at the peak of the turret) so if you have any good ideas, leave a
comment!
The garage roof is now connected to the
master closet since the entire garage roof decking is completed. The truss structure that was above the double
garage door is now obscured, and you wouldn’t know that special engineering was
required to create that plane. The
little space around the master closet is enclosed and it’s a pretty awesome
space. More pictures on that later. The very peak of the roof decking doesn't meet since there will probably be a ridge vent up there.
Here’s the awesome space that’s created from
the Lite Deck that supports the master closet, and the space under the garage
trusses. I don’t think any other
structure will be put in here, but I could see the possibility of more supporting
2x4 being installed. Maybe the roof
pitch and proximity to the structural master closet wall is enough to support
the static weight of the roof and any snow that might accumulate on it. The space is pretty large and the roof is
high enough to stand under for most of the space. There’s a little bit on the other side of the
master closet corner. As I mentioned
before, I’m not sure about the safety of creating access from the master closet
but we’ll at least be able to have access from a hatch in the garage
ceiling. Good place to hide presents.
Here’s what the kitchen looks like with the
side wall installed. I verified the wall
length measurements just in case so it looks like we’re ready to order
cabinets. The right corner of the
kitchen from the door towards the back will be for the double wall oven and
some cabinets. From the door forward, we’ll
have the fridge and freezer columns.
There’s just over five feet on that wall so we might be able to squeeze a
36” fridge and 24” freezer, or a 30” fridge and 30” freezer in there. We also have to account for the space that
door molding and side panels will take up on that wall. The opening between the wall and elevator is
the doorway for the butlers pantry. With the fridge/freezer being on the left of
the door to the mudroom and the double
oven being housed in a cabinet to the right of the door, we weren’t sure where
a light switch could go. Turns out, with
structured wiring lighting control, you can get away with a ¾”-1” depth box, so
it can be mounted in the oven cabinet.
Here’s what the turret looks like now. Huge difference between the first
iteration. Small piece of advice to
everyone out there building a house: Always double check the work! The windows are ordered so while correction
wouldn’t have been too bad since it’s all just wood construction, it’s still
money lost from wasted materials and time.
The windows themselves will be a 2’x5’ casement topped by a 2’x2’ static
window. My only worry is how cold this
area will be during the winter.
Hopefully, between the high efficiency, low air infiltration windows we
bought and proper insulation/air sealing of the studs, it won’t be too cold.
Here's the panorama of the turret view with the new window openings. The windows are so tall, I couldn't capture the entire height.
Here’s the progress of the roof decking on
the second floor. Most of the front of
the house is covered with roof plane interfaces needing attention. The back half of the house will needs the
truss interface between the main part and the greatroom, so that will need to
be constructed before the decking can go on.
Also, the turret and turret trusses needs to be completed since it will
probably intersect the main house plane.
This one was a pleasant surprise. This is the doorway from the guest room into
the guest room bathroom. It’s only five
feet wide, but it will be enough for a bathroom with a shower. We’re planning on also having a no threshold
shower in this bathroom since our guests won’t need a tub. Just on the other side of this wall is the
study. The window in this room is a
static oval window. The plan right now
is to have the toilet below the window and the vanity next to the door with the
shower on the far wall.
Here’s the guest room doorway to the walk in
closet. I know there’s really no reason
to have a walk in closet for the guest room, but there wasn’t a great way to
expand the bathroom into this space so we left it like this. I think the wall will stay curved inside this
space so it will have a neat look to it.
It’s only just over 4 feet wide and part of the depth is taken up by an
alcove from the study.
Here’s the wall from the study side. You can see the alcove that will house some
kind of countertop built-in for charging devices or holding shared
printers. We currently both have our own
desk spaces and computers so we’ll want to have something functional in
here. We’re having some difficulty
figuring out how we’ll configure this space for our work spaces since the large
windows are only two feet off the floor and it might look ugly having a desk in
front of the window. I think the best
use of space would be having two corner desks with a low bench connecting the two that runs under the window. The downside is that we'll be facing away from each other into the corners. We have Margaret thinking up some good ideas.
This week, our kitchen designer, Eric Johnson from Cobblestone Cabinets will be visiting the build to take measurements for cabinet ordering. We're hoping that we can get the order in before the expected price increase later this month. Being one of the most expensive items in the house, it would be great to save a few thousand dollars on cabinets.



