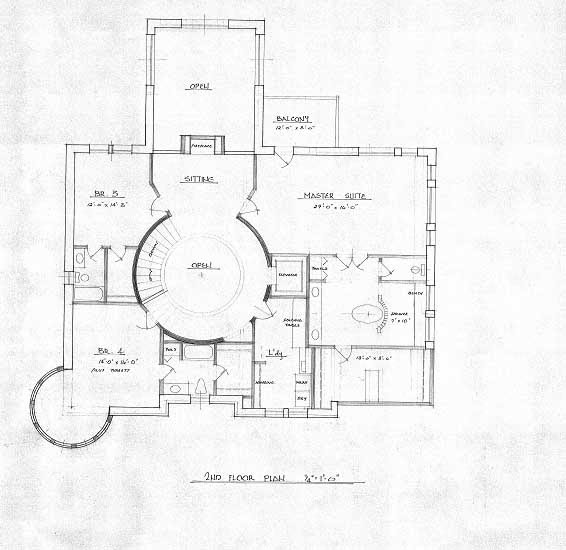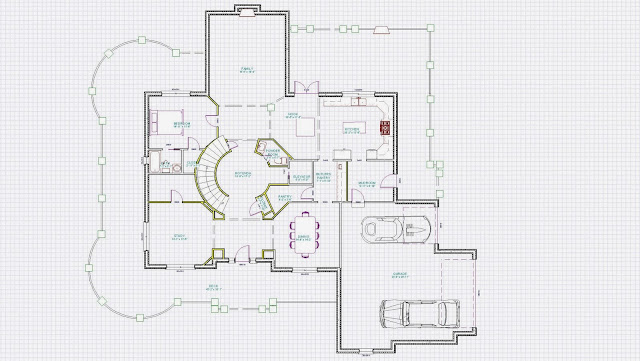So over the course of a few months we've gone back and forth with the design of the house, how it flows, what windows go where, how it sits on the land, and general room layout. We're just about done nailing down all the details. Here's what I hope is the second to last version.
As you can see, there were some changes. The garage was canted out and made front facing because of the limitations of the lot we finally settled on. This gave us the opportunity to add another powder room off the mudroom so we don't have to trudge through the house from the garage or the back yard to go to the rotunda powder room. The back deck/gazebo was a last minute revision. We feel that it will bring that living space out into the back yard more, rather than tucking it against the great room. Also, you can see that we added a door off the great room so we can access the covered porch in that area. While it makes me a little uneasy to have all these exterior entries, security measures can be put in place to harden those points. What isn't shown is any basement planning. We're told that the elevator shaft, which will be constructed in ICF, will extend down to the basement with it's own footings. The stairway part of the rotunda will continue down as well. The basement will be unfinished, but drywalled with stubs for two bathrooms. We'll come up with a general finishing plan, but will need to implement them after the build is complete. We're still deciding on a walk out or daylight windows.
The other day, we met John at the build site so we could get a general idea where we wanted the house situated. He'll contact the surveying company so they can put stakes down for the footprint of the house. That, in combination with the house plans and exterior elevations and building materials will go to the home owners associate for approval.
Exterior building materials are a bit of a sticking point with us. As you can see from our house inspiration
We're building a modern Victorian style house. Well the home owners association laws for the subdivision states that the front two stories of the house must comprise of 65% stone, brick, dryvit, or stucco. The other sides of the house must have 65% of those materials on the first floor. The kicker is that no vinyl or aluminum siding is allowed. For a Victorian with all that lovely shake siding, that leaves two choices, real wood siding, or concrete siding, both of which require some painting maintenance. Granted the concrete siding will only require paint every 15 years, that's quite a bit of cost. Our team will approach the HOA with the river stone we plan on using for our below grade and first floor exterior, and a high quality vinyl cedar look siding from Certainteed. Hopefully they'll realize that it's a superior material for longevity and realism, and that we're over 600 feet from the road in the woods. Crossing fingers.
Wednesday, November 6, 2013
Sunday, October 27, 2013
Our Architect
Our architect on this build is John Holowicki of Architecturally Speaking. He was recommended to us by our builder Ken Trever since they have worked well together in the past.
In the months (and maybe years) leading up to this project, Tanja amd I have often combed through online and in print house plans, deciding what worked and didn't work for us. It first solidified around some plans we found online for a modern victorian. We loved the idea of a central rotunda and a main hallway that shot from the front of the house all the way to the greatroom in the back, but we were unsure of the diagonal design. I amalgamated these plans with a few others and tried to eliminate rooms we felt we wouldn't need, like a formal living room. We knew we wanted a master on the second story, but felt that we might want an elevator for when we get older. This shifted the guest bedroom down to the first floor with three bedrooms and laundry on the second. From these ideas, I created this.
We took these and some exterior shots of our inspiration house to John. He took our rough ideas and designed a house that works.
John really cleaned up the pantry/butlers pantry area and made the mudroom work. He introduced the idea of a two way fireplace to somewhat divide the great room from the sitting area, which should work out nicely. I'm still thinking of a way to arrange the great room furniture since we would like to have a TV, but are reluctant to put it above the fireplace again. We knew we wanted some elements changed, but didn't know that the final layout would be necessary to best fit our build location.
In the months (and maybe years) leading up to this project, Tanja amd I have often combed through online and in print house plans, deciding what worked and didn't work for us. It first solidified around some plans we found online for a modern victorian. We loved the idea of a central rotunda and a main hallway that shot from the front of the house all the way to the greatroom in the back, but we were unsure of the diagonal design. I amalgamated these plans with a few others and tried to eliminate rooms we felt we wouldn't need, like a formal living room. We knew we wanted a master on the second story, but felt that we might want an elevator for when we get older. This shifted the guest bedroom down to the first floor with three bedrooms and laundry on the second. From these ideas, I created this.
We took these and some exterior shots of our inspiration house to John. He took our rough ideas and designed a house that works.
John really cleaned up the pantry/butlers pantry area and made the mudroom work. He introduced the idea of a two way fireplace to somewhat divide the great room from the sitting area, which should work out nicely. I'm still thinking of a way to arrange the great room furniture since we would like to have a TV, but are reluctant to put it above the fireplace again. We knew we wanted some elements changed, but didn't know that the final layout would be necessary to best fit our build location.
Saturday, October 26, 2013
Our builder
We signed a building contract with Ken Trever, owner of Energy Efficient Healthy Homes. It doesn't get any more descriptive than that. He specializes in building Insulated Concrete Formed homes. There's lots of information available on the topic, but here's the short story.
Instead of building a home out of 2x6 wood, plywood, and exterior sheathing, the house is built of stacked hollow Styrofoam forms into which concrete and rebar is poured. What you end up with is an air tight exterior wall with insulation sandwiching about 10" of concrete. The material itself has a nice R-value but what makes it worth it is that it's fire-resistant for 2-4 hours, tornado and hurricane proof, insect and mold proof. It also doesn't have the same air permeability as standard wood constructed house so it ends up being much more energy efficient, not to mention sound proof.
I met Ken at one of his builds near our current house and knew that he would be our builder. Five years later, here we are.
We have an initial estimate of the cost to build. I'm not going to list prices here, but I will list some features.
1/8/2017 Update: I didn't prove them wrong. Ken Trever is no longer our builder.
Instead of building a home out of 2x6 wood, plywood, and exterior sheathing, the house is built of stacked hollow Styrofoam forms into which concrete and rebar is poured. What you end up with is an air tight exterior wall with insulation sandwiching about 10" of concrete. The material itself has a nice R-value but what makes it worth it is that it's fire-resistant for 2-4 hours, tornado and hurricane proof, insect and mold proof. It also doesn't have the same air permeability as standard wood constructed house so it ends up being much more energy efficient, not to mention sound proof.
I met Ken at one of his builds near our current house and knew that he would be our builder. Five years later, here we are.
We have an initial estimate of the cost to build. I'm not going to list prices here, but I will list some features.
- ~4800 sq ft. on two stories.
- Full basement to roof ICF construction.
- Clarkdietrich trade ready steel floor joists.
- Cement sub floors on all levels.
- Geothermal (ground source) heating and cooling
1/8/2017 Update: I didn't prove them wrong. Ken Trever is no longer our builder.
First!
This is the first post of what I hope will be many on our journey in building our new and final ICF house. We're just in the beginning of the build process with our land purchase complete, plans near finished, and builder contract signed. All that's left is Home Owners Association (HOA) approval, building permits, completion of the construction loan, and of course, building of the house. I hope you find this information informative and maybe a little entertaining. Enjoy!
Subscribe to:
Posts (Atom)





