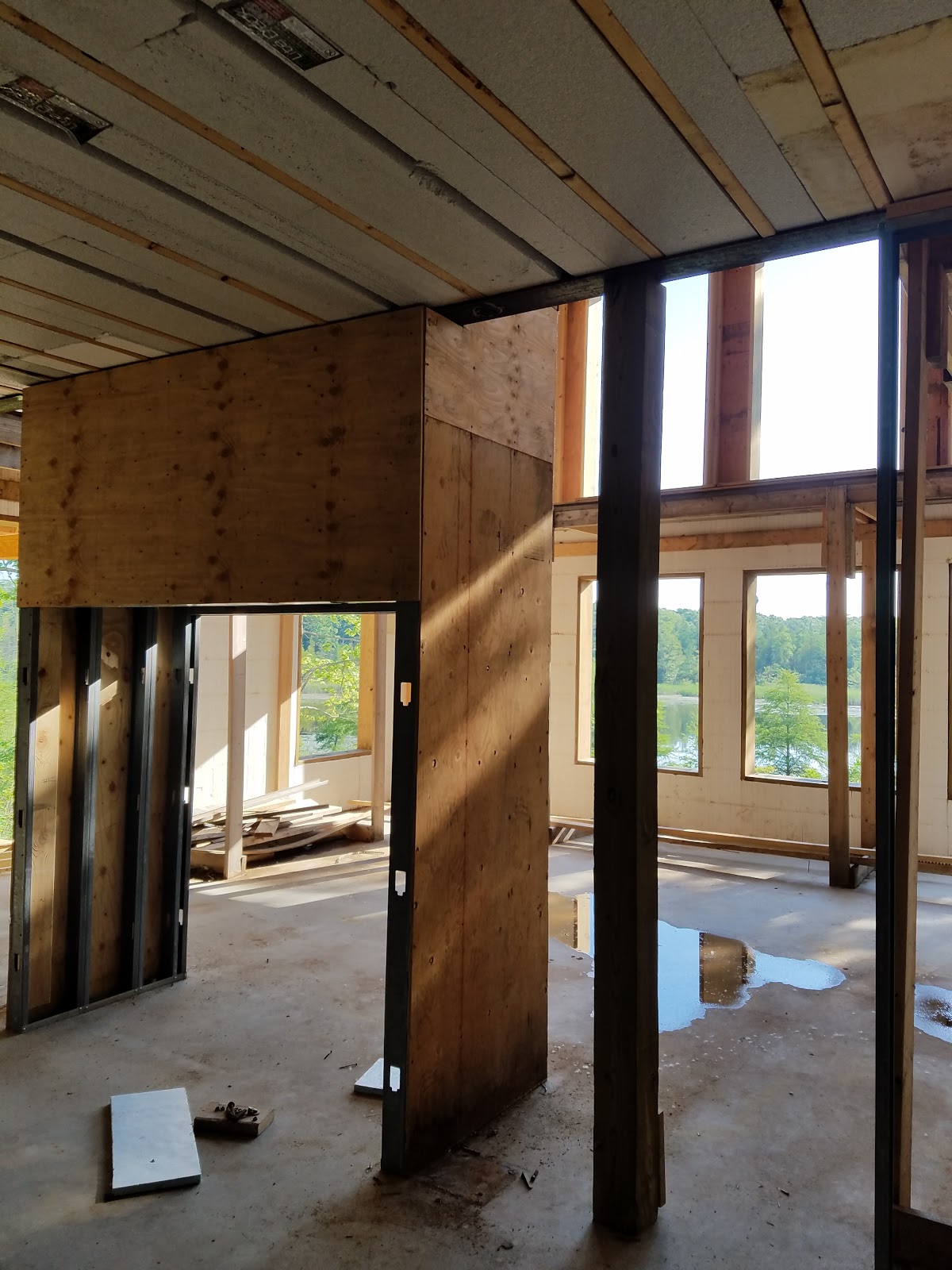Another hot weekend and a little progress has been made, but not as much as I would have liked. Work is moving forward on three fronts, front porch roof, greatroom fireplace, and garage slab. I guess added together, it's an okay amount of progress. Seeing how it was fathers day, I got some extra time to myself and took the "drone" up to get some areal movies. If I figure out a good way to post them, I'll share them here.
Subtle changes to the front of the house, but nothing drastic. They finished the fascia and overhangs for the curved roof but still need to put up the roof decking. There isn't any venting in the curved overhang, and that should be fine. You usually only need venting if the space below is conditioned. I'm not sure why they put venting on the other parts of the porch.
I found an inspection tag in the garage dated last Thursday, so it looks like the garage slab is good to pour. Since we'll have good weather this week, I'm hoping they'll get this poured soon. We've been talking about how we want to finish off the garage space. In our current house that we bought new, we epoxied the garage floor with a DIY kit and it has held up well for the past 10 years. This time around, we'll either get the floor professionally epoxied, or install linoleum or vinyl composite tiles, but I've read mixed reviews about the latter. We would have loved to installed a floor drain in the garage, but I think it's against code, so we didn't push it.
Here's where the curved roof porch meets the rest, near the door. You can see the installed fascia and how it still needs to connect to the rest of the roof. I still have to talk to Matt about how we're going to conceal those straight beams. It has been a busy week.
Here's the other side of the curve. They've connected the fascia and overhang on this side so it's a preview of what's to come. I'm really hoping that they'll get the decking installed this week so we can get the roofers in since we're taking delivery of the cabinets next week. Cobblestone Cabinets can warehouse the delivery for us for about a month, but that means we need to get a roof, windows, HVAC, electrical, plumbing, and flooring in, in that month, before the cabinets can be installed. That's a really tall order. We might be able to push to get the kitchen done but I doubt it. With windows installed, we could possibly stash them in the basement and they might be secure down there. It's a pretty safe area, but it still doesn't make me comfortable.
Last shot of what the finished overhang looks like from the "inside". There won't be anything in this roof so it will remain hollow. I'll have to ask Matt or Ken if we need to thermally insulate the ends of the concrete beams since they're sitting in the porch roof airspace, which is unconditioned. There's a potential for the cold air to leech into the concrete beams and propagate into the turret, which is an already difficult area to climate control.
Moving inside, here's what's going on with the greatroom fireplace column. I guess we got the go-ahead to move the posts that support the second floor beam, because they're on the floor right now. The beam is being supported temporarily by the 6x6 posts, and I guess they'll figure out how to put them into the fireplace column footprint. That's good news for the aesthetics of the room since we don't need to take up more opening to conceal the posts, both on the first and second floor.
Here's where they cut the bolts that anchored the post to the concrete. I don't expect it will be filled or anything since it will be hidden by the finished floor. The beam welds have already been ground down, but they'll need to reconstruct the fireplace column to accommodate the floor mounting plate for the post. If this was just a spec house, I think a detail like this would have been overlooked. In this respect, it's nice to have a custom construction so we can work things out as we go along.
Minus the temporary post and add a two way fireplace, this is what the space will look like when it's completed. Since the fireplace doesn't fill the entire space, we can pretty much put the posts anywhere inside the column. I already gave Matt the specs of the fireplace we want, so we should be able to find the best place for installation.
So that's if for this week. I'll try to micro update with the aerial footage, or at least some nice captures from above. We won't be able to make it to the site this weekend so the next update won't be for a while. Hopefully we'll have a TON or progress to report on.


































