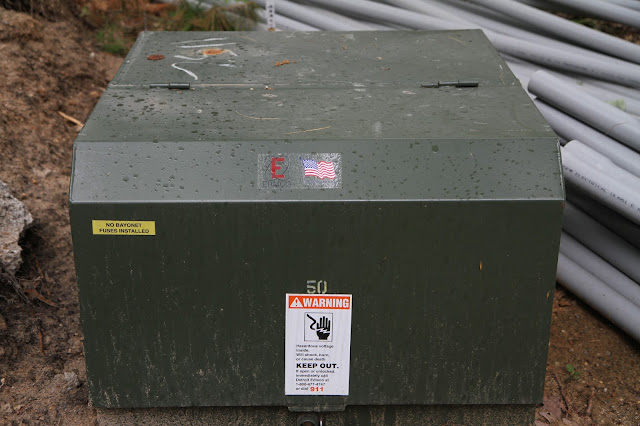I was greeted by this welcomed site:
DTE has cordoned off the area around the power stub next to the driveway. This is the head point where most of the utilities (cable, power, gas, telephone) will originate from. You can see the flags for AT&T in the background, leading up to my neighbors driveway.Here's the pylon for something. It's a thick cable and I always thought it was for the power until I saw the thing sitting next to it.
I'm not sure I noticed this before, but it was probably covered by a cylindrical plastic cover. I'm not sure what it is, but it looks much more "electricy" than the other one. Maybe there are two power pylons in this area.
Here's further down the driveway, closer to the house. It's where the 50 KVA cabinet will go. I was told there would be one cable coming into it, and two coming out that will hook up to the two meter boxes on the house. One for main house power, one for geothermal and electric vehicle.
That's the pedestal for the power cabinet. My guess is that it's going to be sitting on the wood. I'm not sure what all the trenches are for, especially since they're not deep enough to run utilities in.
Here's a closer shot of the cabinet. I know there are some interesting workings on the inside, but I didn't open it up.
They did some work leveling a ramp to the main garage door and filling and leveling the inside of the garage. There were tracks through the back door and back yard. No barrier around the big oak tree in the back. I think they used a small bobcat so the weight shouldn't cause too much distress and soil compaction on the tree roots.
They used some of the fill sand in this area for the garage and maybe the basement. There's a bit more they can use up against the greatroom wall since we'll be putting in the access doors to the area under the deck there.
The basement has been prepped for concrete and is awaiting inspection to pour. You can see the light rebar grid that sits on the plastic sheeting. Underneath that is 3" thick expanded polystyrene foam sheets for insulation, on top of pea gravel drainage.
Here's the area where the stairs will come down. Since it carries the rotunda shape from 2nd floor to basement, it was decided that there needs to be a concrete pad poured to carry the weight. This and the elevator shaft seen in the back left are the only two structures that will support beams all the way to the 2nd floor.
Here's a close up of the layers in the floor. This is the sill for one of the walkouts and you can catch a glimpse of the ICF wall foam. The gravel is an example of the pea gravel used for drainage and it was placed on top of the native sand. The white is the 3" EPS foam used for insulation. The black plastic will prevent any material float from getting to the concrete slab and the rebar grid will be impregnated in the concrete slab.
The slab carries into the elevator shaft. There's a pad under here anyways so there's no way to have a pit here. Would have been a great hiding place.
Here's a shot backwards, looking at the workout room.
The slab will be about 3" thick so the windows will be about 33" above the slab. Floor to ceiling will be 9'9".
Here's what has been built so far. Nothing new on the outside, but hopefully soon...
















No comments:
Post a Comment