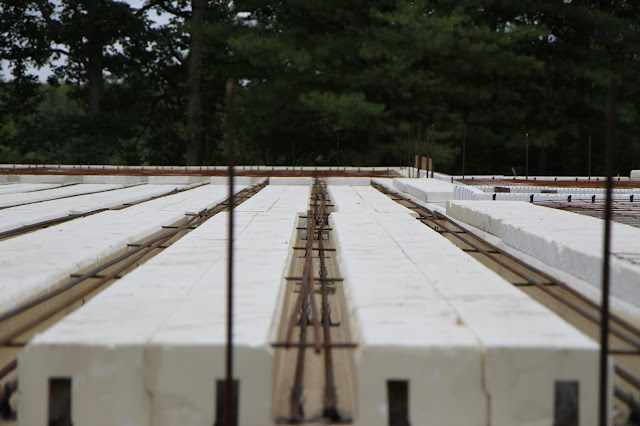This week saw some more preparation for the first floor pour. Rebar in the beam pockets were doubled up as per spec and some of the wire mesh grid was placed on the areas that had the tophats installed. I haven't talked to the framer, but I think there was a delay on finishing because they needed more foam for the top hats. Looks like a delivery was made.
Here's the dining room, mud room, butlers pantry, and kitchen, fully prepped with double rebar and wire mesh. The "halo" is installed in most of the garage.
Standing on the front porch, you can see in the background that the greatroom has the wire mesh. All beam pockets have been prepped with the second layer of rebar.
A shot of the whole first floor from the edge of the gazebo. The retaining wall inside the unconditioned storage beneath the back porch needs to be poured, so I think they'll leave this open until then. The entire back porch will be lite deck and stone tile finished.
Here's a shot of how they're doing the secondary rebar. Short lengths are embedded in the lite deck and used to support the beam pocket rebar. On the right, you can see the top hat height, which places the upper rebar nicely in the beam. I saw a wire twisting hook near by so I'd imagine that the rebar will be secured with wire. too.
More top hat material. I think they should be able to finish prep this week. The other subs still need to come in and mark pass through. We have a meeting with the HOA and landscaper this week to get approval from the HOA for our plans, especially tree removal. Great Oaks placed stakes in locations where the HOA required markers for hardscapes. They needed something more to visualize our plans and Great Oaks was quick to oblige. I'm hoping that there will be some pass through marks ready this week so I can take a look without having to make another trip out. Maybe the first floor will be poured soon!





No comments:
Post a Comment