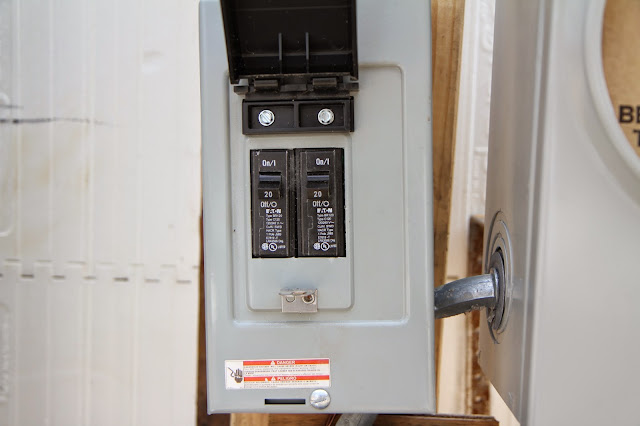Even though it's almost the middle of April, amazingly, there's still some frost in the ground in the basement. I think it's there because some snow fell in the basement before it was sealed up with the LiteDeck, then they put some fill sand in, covering the snow and ice. It's not really visible, but you can tell it's there because the fill sand is still like quicksand. Moisture isn't going down.
As you can see, test holes were dug in different parts of the basement to try to determine the state of the frost under the fill sand. It's not really visible, but if you could feel the sand, you could tell that it's hard and crunchy rather than... sandy.
You can almost make out the difference in water content/texture between the fill sand (smoother) and the base sand (lighter). In hind sight, putting in that fill sand so late in the season wasn't a great idea.
Not only is the non-compacted fill sand retaining water, it has settled a bit, allowing the once supportive temporary bracing to float above the grade. This obviously won't work out well even if the sand was stable enough to support the weight.
The beam has settled into the pocket, so at least there's some good news there. No need to cut the post and reweld. No need to heat the ground to try to get the frost out from under the footing. When the slab is completed, this heaving obviously won't be a problem because the heat of the ground will be trapped under the insulation layer beneath the slab. We're sitting a few feet above the highest recorded water table, so I don't suspect water will rise up from below, freeze, and heave the house.
More floating supports. The fill sand compressed a few inches. Despite this, they'll still need to scrape it level and compact before adding any other layers. I'm not sure about the order, but there needs to be gravel, visqueen that's tied into the form-a-drain for water and radon abatement, 3" foam for insulation, then a 3" concrete slab.
Meter boxes have been approved. Now to get a move on with planning and digging the trench from the box. The path of the trench will cross under the future driveway at one point, but it will be deep enough not to interfere with a good base. One issue that arose is that there's a culvert that passes under the proposed driveway that connects two DEQ designated wetlands. The DTE coordinator says that we might need to bore across that area since the culvert is technically part of the wetlands. I'm not sure what this means for the future driveway either.
A closer look at the temporary construction circuits. Two 20 amp fuses.
Connected to two double gang sockets. It will be nice to finally have power on at the build site. So far the build crew has been using a generator, which costs a good amount of money to run.
Here's the temporary box connected to the main meter box. Again, I'm not sure why there are two. You can see the copper ground in the foreground of the picture. This is just connected to the two meter boxes and terminates in a spike in the ground.









No comments:
Post a Comment