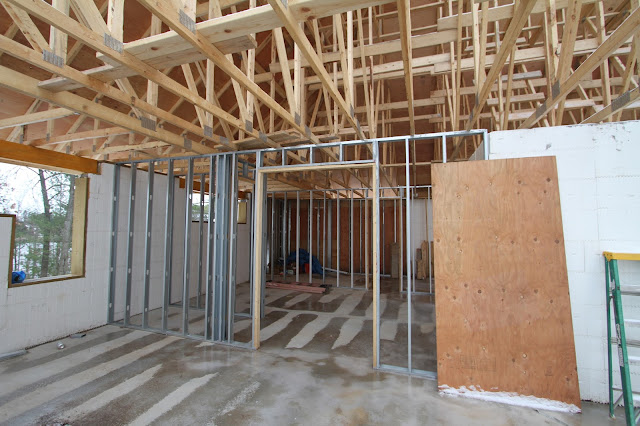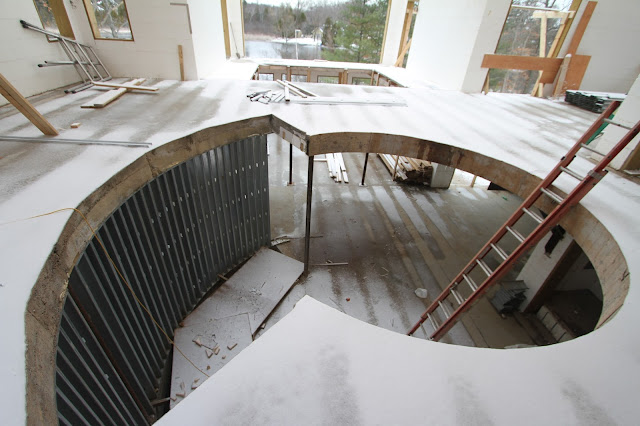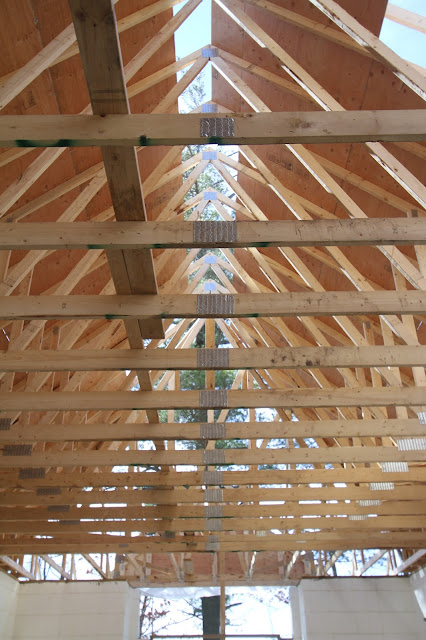Winter continues to hang in there a bit longer with some snow storms and freezing weather through the next week. Even still, we're still moving forward both on the roof and interior walls. We met up with Matt on Friday this time and discussed some of the finer details about the interior walls. I'll post more details on that stuff when they have the walls installed, which could happen in the next week.
Even with the weather being generally crummy, the crew is still finding time to push forward on the roof decking with 90% completed. The only parts that remain are the interface to the turret and the greatroom. More walls went up inside the house, notably the second floor rotunda curved wall and the laundry room wall adjustment. The only walls left are the pantry, first floor rotunda walls, rotunda powder room, guestroom wall, upstairs bedrooms and bathrooms and fireplace structure. It might seem like a long list, but there's nothing too tricky about their implementation and they're all pretty short wall lengths.
Not a ton has changed from this angle since the last visit. The roof that meets up with the turret is coming into shape, but most of the work is being done in the back of the house. While we were there, we talked to the excavator about getting the garage poured. He wanted to go over the final details about the slab height, and told us that the slab would be prepped in the coming week with the final pour happening when the weather cooperates. While it might be covered, the concrete still needs to have a non-freezing ambient temperature for a few days to cure properly, without added cost. Having a finished garage will be a nice step forward.
The landscaping crew is itching to come back in to finish off the walls, but it's a balancing act between the house crew, future pool excavation, window installation, geothermal wells, and now the garage finishing. More fill dirt will be needed to finish off the retaining walls, so we would like to use the spoils from the pool instead of paying to take it away later, and paying for more fill in the front. That depends on getting the permit for the pool filed and approved, so we can dig the hold and maybe get the ICF shell installed and sealed. Pool completion will have to wait until next year due to limited funds.
The roof plane interface to the turret is coming into shape and the purpose of the odd truss structure is becoming clear. They're waiting for some warmer weather to put the curved fascia on the turret because it takes a warmer day to curve a 1" thick wood without making relief cuts. There's a plywood decking above the trusses in the turret and I asked if they were structural, and luckily their not. We have some intention to install a fiber optic star field in the ceiling of the turret and having the plywood up there would make it more difficult. Matt said I can cut it out if I want to, which I'll need to since the fiber optics need to be installed from above. Maybe I can get them to remove the plywood before the ceiling is closed up to save me the time later.
The second floor curved outer rotunda wall has been installed. This wall divides the two bedrooms from the stairway and isn't structural, so it doesn't need the same stud thickness as the one below it. When completed, this wall will be seamless from stairs to ceiling. We're still trying to decide if we need paneling or something so it's not so boring. I'm not sure if there's a requirement to have a railing on both sides of the stairs since they're a little wider than standard at 48". There was a little implementation error with the end of the rotunda walkway, which terminates a few inches shorter than in the blueprints. As a consequence, we'll need to move the turret bedroom door a bit to the left, which will cut in a bit to the bathroom linen closet. Not a horrible error, but just one of those things that happens.
Here's the final placement of the laundry/master closet wall. We did get it pushed in a bit to make the laundry room window symmetrical in the laundry room, so we lost a foot in the master closet. We also moved the master closet door so it's centered on the master bathroom door. Funny thing is, we were talking to Matt about the master closet cement pad that's floating above the garage, and he suggested that we throw up an insulated stud wall across that pad and install a small door in the master closet, so we can use that space as semi-conditioned storage space. So even though we're losing some master closet space, we're gaining a whole storage area. He also said that garage ceilings are usually only on 2x4. Since ours is 2x6, something that Ken likes to do, we could technically lay plywood up there and use it for storage. He's not certified to tell us how much weight can be held up there, but we can definitely use it for light storage. 2x6 is not the thickest for the 22' span so it's not like we could have a bonus room up there.
Here's another minor miscalculation that they'll correct. This is a shot of the shower area in the master bathroom. The master closet is to the right and the toilet room is on the left. If it didn't jump out at you, the window in the shower isn't centered in the space. I might not have caught it until it was too late, but Matt caught it, and they'll shift the opening a few inches to the left. The right side will be bucked out with wood, similar to what they're doing to the garage door from the mudroom.
Here's a shot through the master closet door across the master bath, and through the to the master bedroom. These two doors are now centered on to each other where as before, the left jams were lined up. I think this will be a better implementation and give us more flexibility in the laundry room. The only concern is that there isn't a straight line pathway between these doors since the tub will be slightly blocking it. Not a huge concern.
I didn't take a ton of pictures this time since the crew was working way up there in the trusses so this is my last picture this time. You can see that almost all the decking is up on the main part of the house. Not a job I envy. At its peak, it's probably at least a 50 foot drop to the ground. You can see how the curved wall will look when completed We're not doing anything crazy on the rotunda ceiling; at least not a dome or tray ceiling. We might have a ceiling treatment of some kind through.
So roof decking will be done soon if the weather cooperates. We're still waiting on a quote for the shingles, but windows will go in after the roof is done. As I said before, landscaping is waiting to get in and we'll get HVAC when the walls interior walls are done. Things are really starting to pick up.




















































