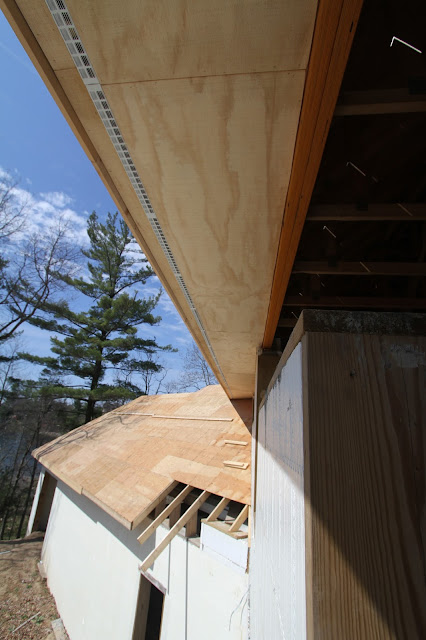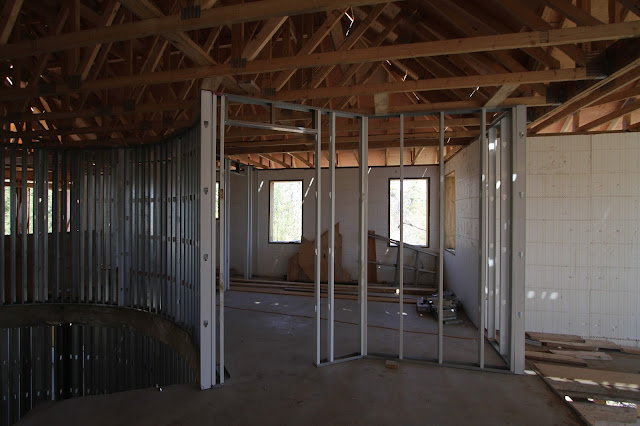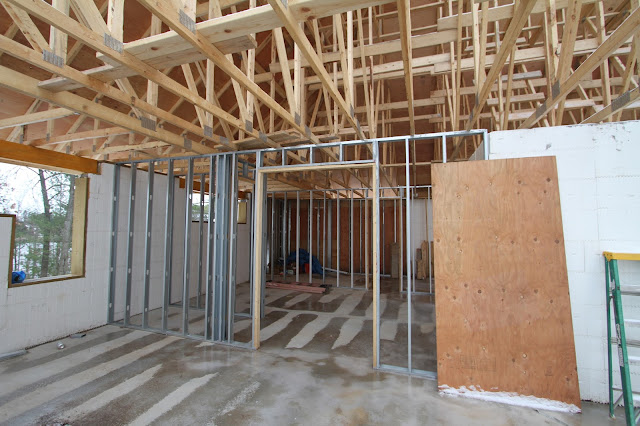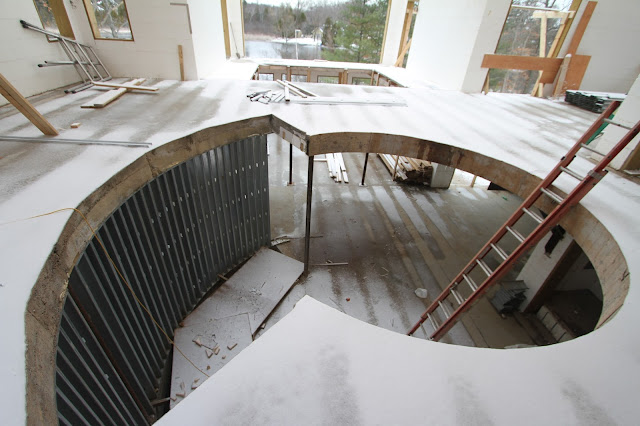The weather has been staying cooler, but it's not snowing anymore so work is progressing well. We've gotten some rain, which seems to move the work to the inside, finishing up with the stud walls but progress has been made on both the inside and out. Of course, we're more behind than was projected, with the roof slated to be completed last week, but since the interior walls are going up in parallel, overall, we might be on track.
Here's the front of the house on a sunny Sunday. The roof junction at the turret has been completed and the small section where the front porch meets the garage roof is the only remaining open section. I wonder if they'll be keeing this area open so you can have some kind of access into the front porch roof. It's the same way on the back porch/garage interface. From this angle, it doesn't look like much was completed, but the truth tells a different story.
Here's a better look at the completed roof decking for the turret. I can't really see from this angle, but there has to be some kind of valley up there. I'll have to take the multicopter up there with a camera to see what it looks like and determine if it will be a debris trap. It looks like there's enough slope to wash away any leaves that fall in the valley. Without gutters, I don't have to worry about that junk getting trapped up there.
Here's what's going on with the progress of the exterior of the house. Soffits and soffit vents! Our current house has a measly 16" soffit and the whole thing is perforated vinyl, which performs well. These mega soffits are at least two feet and use an aluminum channel type of soffit vent, which I think should be enough. Apparently, there's a formula to calculate how much soffit venting you need. For us, since the attic square footage is about 16.6 square feet, we'll need about 8.3 square feet of soffit venting. Considering each of these pieces is 2" wide I think we'll need about 50 linear feet to satisfy the calculation, which is easily met.
But wait! There's more! They've completed the soffit and vents along most of the back side of the house and garage too. This is a shot from the master bedroom window. You can see the roof section that will intersect the back deck roofing, so it's being left uncompleted until they meet up. The soffit is covered with a rough sawn plywood and the front fascia is finished in a rough sawn cedar. They'll both be painted white to match the trim on the rest of the house. Two great things about having such a large overhang. First, it keeps the rain away from the walls more so there's less wear and tear from the elements. Second, during the summer when the sun is high in the sky, a larger overhang will block more direct sunlight from hitting the windows, keeping the house cooler. During the winter, the sun is lower in the sky, so more sunlight gets in the windows, warming the house. We didn't completely go for the Passivhaus standard, but we did try to incorporate it when we could.
Moving inside for a bit, there was some good progress on the interior walls, and I think we're about 95% studded out. Here's the progress on the rooms attached to the rotunda. The front entryway closet got its back wall and the powder room and pantry is up. They had to make a double wall around the steel rotunda supports so we lost a little space there, but we'll just have to work around it.
Here's the back side of the powder room and the pantry to the left of it. We also had to move the powder room door, which comes off the elevator hall, a bit to the left to accomodate the rotunda supports. This shifts the desired toilet location to another place since there's not enough room. There's still enough space to make everything work. During our initial design consultation with Margaret, she suggested maybe fitting in a banquette along this angled wall. It would make a nice every day eating area, and clean up the traffic flow through this space.
Here's what the pantry looks like. It's not as huge as some pantries you see online, but it's way more than what we have now, which is the basic closet pantry. The room measures about 4.5' wide by 5' or so. We lost a walls width of space when we removed the stud wall from the elevator shaft. We had some discussion on where to put this door. Initially I thought we could do a regular door width, double swing door and put the opening in the middle. I was thinking that this would give us two shallow shelves (2 cans) on either side and a deep shelf on the back wall. Looking at the space now, I can see that shifting the foor to one side, but maybe retaining the double swing doors might be better. It will give is a more usable shelf on the left (cereal box width) and a double door would minimize the space requirement on the right, so we could have shelves on that wall too. In any case, the shelving will go from floor to ceiling so 9 feet of shelves should be plenty. Right?
Another big piece of the wall puzzle is taking shape; the fireplace column. Here's a shot of what it will look like from the rotunda. There's a little bit of a "room" outside the rotunda. It's not quite the kitchen, and it's not in the great room, so it's kind of a seating area/ waiting room/hallway? Whatever it is, it's the junction between the rotunda, kitchen, great room, and guest room, and it has a fireplace. It's actually a two way fireplace and I wish it could be as huge as this space, but in reality, it will be limited by whatever the biggest two way gas fireplace I can find.
Here's what it will look like from the great room. The plywood and steel stud at the bottom is just for support since we haven't decided if we want the fireplace at floor level, or elevated. Hearth? Floating hearth? We're not sure yet. There will be a TV above the fireplace, so I should contact Jonathon to see what his opinion is on a recessed area.
You can see the upstairs support posts to the left and right that will be built into the column. On paper, the sides of the column are thick so we were wondering if a built in cabinet could be put on the first floor to house electronics for the great room. Since the support posts aren't exactly flush with the column corners, it might not be possible to pull off. Also, we'll have to see how they close in the posts. The column should be the same height all the way up, so there should almost be a double wall on the sides, all the way up.
Moving back towards the front of the house, here's what the doorway to the study looks like from the entry foyer. We've decided that this will be mirrored on the other side with the dining room, just to get a nice symmetry with the entry. On paper, this is just a door way and the dining room is completely open with two pillars placed close to the walls. We knew that we didn't want the pillars and we contemplated closing of this room. I advocated for it since it was our personal study where we'll be housing our computers. Some people have a decorative study, with a heavy desk, wood paneling, and bookshelves lined with books they've only read once. Ours is more of a functioning study since we both have our own computers and use them daily for work. Gaining privacy to this room is pretty important but opening it up would be nice too. We're thinking about a double bi-fold door here, and keeping the dining room doorway open.
Another wall piece that fell into place is the dining room walls. Here's the built in nook that sits against the elevator shaft. On paper, the curved wall is covered by a straight one but we've decided to keep construction easy and just use the back of the curved rotunda wall as the dining room wall. There was just some dead space behind there anyways, so no good reason to cover it. The dining room built in nook isn't as deep as I though it would be, but it's correct at 12 inches. Not deep enough for a proper cabinet, but maybe enough for shelves or art. The butlers pantry on the right leads to the kitchen and the entry to the foyer is off frame on the left.
Moving upstairs, here's what the fireplace column looks like from the rotunda. There will also be a smaller gas fireplace up here so I guess this is a sitting area that connects the rotunda to the small bedroom and the master bedroom. It would be a nice place to put a string quartet to entertain our guests (/sarcasm). The staris come up from the left and the left and right of the column will be open to the great room. It looks like a nice amount of light from the great room windows will make it into the rotunda, which is good since there aren't any other windows into this area. A skylight here would have been interesting, but impossible since it right under the highest peak of the roof.
Whoa, what's this? If you guessed master bedroom balcony, you'd be correct! They started rough construction of the balcony so they could construct the roof supports that cover it. It just has some temporary plywood covering the floor joists, but it's strong enough to walk on, which I did, which is awesome. French double doors will lead out onto this balcony, and it offers great views of most of the back yard, and the more natural side of the peninsula. We're not planning on taking down any more trees on this side so this view is pretty much final.
The balcony will be 8' deep since it sits over the back porch below, and about 12' wide so it should go a bit more to the right than what's pictured here. All the current supports are temporary but I'm not sure how they'll be constructed. Since there's only supposed to be one post in the corner, I'm thinking they'll install steel posts from below that connect up here since the second story posts line up with the first story.
Here's what it looks like from the edge of the gazebo. Looking at the pictures now, it looks like it's a couple feet short. I'll have Matt verify the length but I'm counting 8 joist spaces. If it's a standard 16" o.c., I'm calculating only 10.6 feet, which is 1.4 feet short. I'm also not sure how the drainage works for a deck that's above/part of a roof. Also, I'm going to request 12" o.c. because this will probably be Azek decking as well. As always, keep an eye open for correct implementation. I didn't notice these details when I was there, so I make it a practice to take pictures that I can look at later when I have time to think.
Runtime edit: Just confirmed with Matt that he measured out to 11' on the length of the balcony. The way the blueprints are draw, it shows 6" from the wall to the first post, then 10'6" to the post that supports the corner or the balcony so that's where he got 11' from. I was looking at the roof overhang line, which goes to 12' but we agreed that 11'6" is the actual length of the balcony. There's a caveat on the first page of the blueprint that says: "Use figured dimensions only. Do not scale drawings." Matt is going off of that, but I haven't trusted them ever since we had the incorrect figured dimension on the footing foundation. That's why good communication is important. Would we have missed a half foot of balcony? Maybe.
Here's the left side of the house where it meets the great room. You can see the soffit has been started on this side of the house and continues along the back side of the great room. The installed fascia board also cleans up the roof a bit. For the most part, there's pretty easy access to the exterior of the second floor with the only exception being the great room. That will make repainting and cleaning a bit easier. Of course all our opening windows can be cleaned from the inside, so I won't be standing out there for that.
Another nice finishing is the removal of the concrete overflow in the basement. There were a few areas at the beams where the ICF busted out during the first floor pour. Some concrete got on the already poured slab, but that cleaned up nicely. Now, they've ground down the overflow at the beams so it's flush with the ICF, ready to be covered by drywall. I'm not sure when they did this, but I just noticed it this time.
Here's another shot of the back of the house. Eventually, all the dirt in the corner of the great room back porch walls will be removed and retained by stone. We'll cut an opening in the porch wall for access under the deck, which will make some nice unconditioned storage space. A path will lead from the basement patio here, up through the retaining walls and to the back yard. This won't be happening for a few years though since it's one of the last areas of implementation for the landscaping plan. Installers will need this area to drive their machinery through for backyard stuff so installing retaining walls will have to wait until that's completed.
Here's what the back of the house looks like from the back yard. We were talking last night about the house in general and decided that one of the best things about it is that there's no "dead" side. So many new constructions these days have a great looking front, okay back, but the sides are just monolithic walls of brick and vinyl. We were careful to design a house that looked great from all sides and had something interesting to look at from all angles. Every window will have a great view and all sides have a nice useable feature. Of course it helps to not really have any neighbors in eye sight. so we really don't have to worry about window privacy.
The last little update is that the door guys came out and installed a more exact shape of the front door we're getting. Before, this space was just filled up with a rectangular construction door. Now you can see the actual shape of the door we're having installed. If I remember correctly, we're going with an 8 foot arch top door with arched sidelights that will fill the whole opening. The door will be solid, but the side lights will have in between real leaded glass. This is something that won't be installed until the very end, but this will allow the exterior finishers to build right up to the door jamb.
So we're still chugging along with the roof and walls. Hopefully we'll get a shingle quote soon and get the HVAC guys in there to rough out their floor openings. There are standard locations to place heating vents, but I'll have to verify some room design with Margaret so we're not placing a vent where a desk will go.


























































