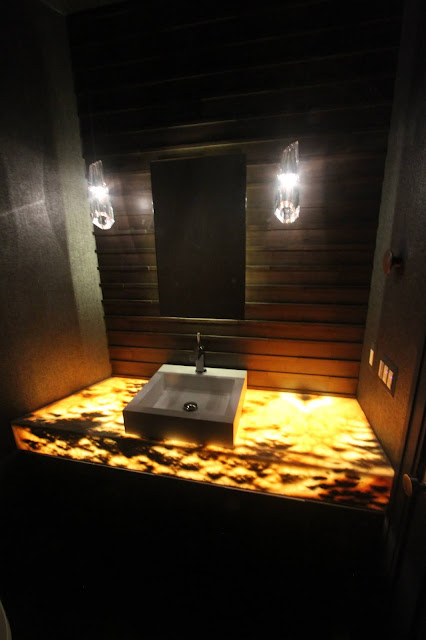One of the things we didn't finish before moving in was the first floor powder room. It's a small space right off the rotunda next to where the closed-in elevator shaft is. We knew what we wanted to do with the space, but couldn't muster the money to fulfil the completion at the time. We've been using the mudroom bathroom or guest room bathroom in the interim for our first floor needs and it's been working out well. Earlier in 2020, we started working again with Margaret Skinner of Margeaux Interiors, who was entirely responsible for the interior design of the rest of the house, as well as instrumental in the success of building the entire thing. If you can remember, she was the one who introduced us to Mike Perri, the second builder, who came in and rescued our build after the first builder failed us. She once again worked her magic on realizing our dreams for the powder room.
I usually post update and build process pictures, but this was a different circumstance. The Covid pandemic has dramatically delayed the production of all materials an, while this was a smaller project, took at least 7 months to complete. All materials, furniture, and finishes are being produced at a reduced rate with doubled shipping times. Business shutdowns make it difficult for Margaret to even obtain samples to show her clients with some samples coming directly from the manufacturers. Regardless of the delays, we've finally finished the build, so on with the pictures.

I think my fisheye lens was a little dirty so I apologize for the dust. The walls and ceilings are covered in a metallic woven wall paper. It has a cloth like texture and metallic sheen and seems to be a little delicate as rubbing it vigorously could damage it. It looks wonderful though, so hopefully it won't cause any future issues. The vanity wall is
Duchateau Kubic in a Stout color. They come in 1.28 sq ft pieces that are attached to the wall. The ridges provide a nice shadow play from the back lit mirror. The pendants are
Hubbardton Forge Luma. They don't have any symmetry to them so they're not mirrored to each other, but it still works.

Obviously, the center piece of the room is the under-lit black cloud onyx counter top. It's lit by LED panels and controlled on the same switch as the back lit mirror. The sink is a
Badeloft countertop sink made from a matte stone resin. It sits entirely above the onyx so minimal cutting was required. The faucet is
Hansgrohe Axor Citterio, which matches much of the style throughout the house. More of the wall panel was used on the doors of the floating vanity and the baseboards and back of the door were painted a dark smoke black.
The walnut dot is a hand towel hanger, the only towel hanger in the bathroom. We used more of these in the guest room closet as an interesting and functional decoration. The backlight from the mirror shines across the wood paneling and illuminates the side walls.
The painted black door and trim complete the dark elegance of the room. The exterior of the door is still the original white color and the trim is split at the door stop. The wall plates, recessed lights, and vent fan were all painted the same color.
The black cloud onyx has natural opaque mineral inclusions that make it ideal for backlighting. The LED light color used underneath is colder than 3000k but warmer than bright white. The stone lends itself the natural amber color that shines through.
Enough illumination can come from the accent lighting, without the overhead recessed lights. The room is almost too nice to go in and I don't want to be the first to make a mess in there. I'll enjoy the feeling the small room and dark accents have.
Besides the obvious multi year plan on the landscaping, the only thing left to complete from the original build is the completion of the master bathroom. We're still missing a feature tile wall and bathtub, which we'll hopefully be able to complete soon. The basement remains unfinished so far, but we have some plans to implement in the near future. Along with the powder room, we furnished the guest room, had glass shower doors installed in the guest and mud room bathroom showers, and had the kitchen banquette completed. I'll post updates to those next.






No comments:
Post a Comment