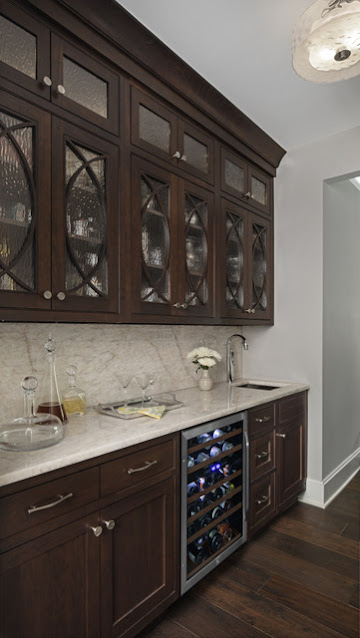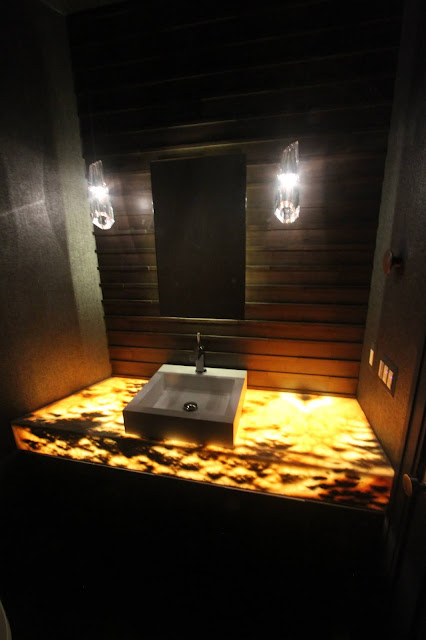The banquette in the kitchen and powder room have been finished for a few months now and we've been thoroughly enjoying both of them. I'm still very careful when using the powder room because it feels way too nice to be using. The kids have been sitting on the banquette bench and the Sunbrella material has been holding up really well to their eating messiness. There have been a few spills that clean up well regardless of sitting time, so far. I've had to put some grippy shelf liner between the bench and seat cushion to eliminate sliding and it seems to be a good solution.
After all the dust had settled, Margaret came back through with Beth Singer, an architectural photographer, to take professional pictures of the completed project. We spent days cleaning and polishing in preparation, which is good because it seems like it should take place more than annually. The day before the shoot, Margaret brought some items to stage with the option to purchase most of them. We did decide to take her up on the offer since we really don't have much in the way of decorations yet.
The photography session was interesting to watch. Beth came with one assistant and a few cases of equipment. The camera output was monitored on an attached laptop and the process seemed to involve taking pictures with and without flash, later to be composited into the ideal picture. Elements like wall switches, power outlets, doors and HVAC registers, were digitally removed from the final picture. In some shots, wall art was held up in place and digitally added so they didn't have to actually be hung on the wall. They even added a whole beverage fridge in the butlers pantry since that space is still vacant. Ultimately, I think the photos are amazing so I'll share them, with permission.
The rarely clean kitchen! While the wall art was digitally added and some wall sockets and ceiling speakers were removed, nothing else was modified. It's a composition of pictures with different lighting conditions since you can't really get that natural light color while having the table light on.The banquette has been really great for everyday eating and some homework. The basement door was removed from this picture as it probably detracts from the primary subject and we usually have one more of those chairs around the table.
The white portion is hardwood edged plywood painted with a high gloss oilbased paint. I incorporated two wireless chargers through the top, indicated by the white stickers. The post processing of the photos made the stickers whiter than they are in real life, to highlight their presence. The paint was the hardest part of the build. Getting it perfectly smooth and shiny took a lot of sanding and polishing and it's not entirely scratch proof. I'm hoping I'll figure out a better paint to use. Maybe a dyed epoxy or something.
Combining shots to get enough light to see details while still highlighting the fixture lighting is the most impressive part of these pictures. In rea life, the lights provide enough lighting, but it's darker than what you see here.













