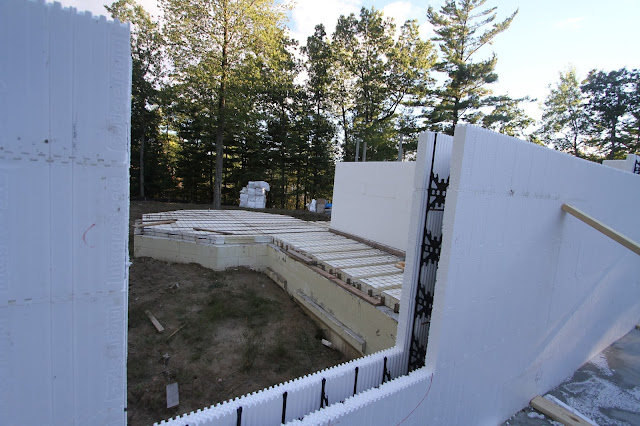Looks like the first floor walls are prepped and ready to pour and awaiting inspection approval. The original target date for the pour was Friday 25th of September, but since the city only sends inspectors out on Tuesdays and Thursdays, the walls weren't completed by then or the inspectors didn't make it out for approval.
All the bucks are in. Windows top out at 8' of the 9' ceiling and doors match. The front door will be standard height with a rectangular transom and two sidelites. I'm receiving quotes for a Provia door.
This is what the windows in the study look like. The little window is going to be an oval above the toilet for the guest room. A shower will share the wall against the study. These windows are great for the view out to the front yard and driveway.
Here's a shot of one of the greatroom windows. As always, the bucks are open on the bottom to allow the concrete under the windows.
A shot from the greatroom forward to the front of the house. 9' ceilings feel great.
The finished elevator shaft. I think the door is larger than needed, but the general tactic is to have a larger opening than needed, and build down to the actual opening. Insulation can be added as needed.
Here's a shot of the kitchen window and mudroom exterior door. There will be a wall separating these two. As always, standing here makes the space look small, but once interior walls go up and cabinets are installed, I'm sure the space will feel larger, if that makes sense.
Finished shot of the butlers pantry, mudroom, dining room, and garage storage room.
Here's the view out the mudroom door and how it hooks up to the back deck. You can see the forms installed for the concrete pour. It will be pretty nice to walk on the gazebo and get a feel of how much space we'll have.
Standing at the front door looking towards the rotunda and dining room. I'm going to miss the open feel when the interior walls go up.
Long shot from the front door to the guestroom side of the house. Most of this view will be obscured by interior walls. From the front door, you'll be able to see through the rotunda up to the two way fireplace.
Rotunda view of the front door. Ceiling will block the upward view and interior walls will block the sides.
Standing in front of the house. Fill dirt still needs to be added to increase the grade to final height.
Here's how they reinforce the areas above all the openings. They added rebar that will tie in to the walls above so the single layer of ICF is hanging from above as well.
One thing that I didn't see in any of the walls was beam pockets. There's still a little bit of mystery on how the second floor will be supported with respects to beams, but I'm sure the builders will do everything they can to conceal them in interior walls.
Hopefully this week, we'll get the first floor walls poured. We've gotten some preliminary information back from Great Oaks about the wetland setback requirements. It looks like we'll have to modify the plans a bit. The biggest change will be at the driveway near the small door. We're required to pull back the retaining walls a bit since there's a 25' setback from the wetland boarder. That will introduce an asphalt curb on the side of the driveway and a guard railing on the retaining wall. I'll get an additional post in once the plans have settled down a bit.

































