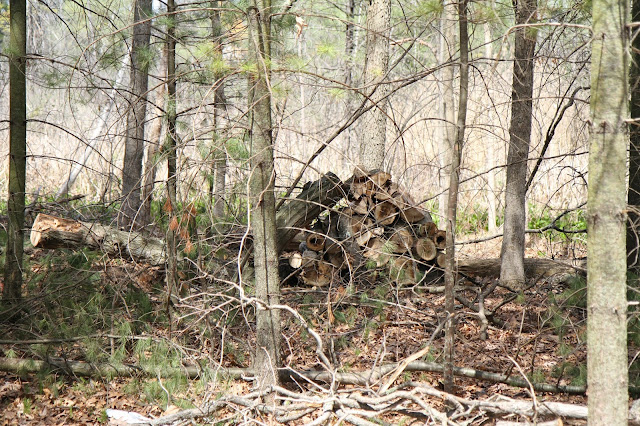Some movement in the basement. Looks like fill sand in the basement was scraped down and leveled a bit and the plumbers got a chance to lay out the basement plumbing for future expansion and main stacks to the upper floors.
The picture above shows the mechanical room in the background and a planned bathroom in the foreground. You can see the little pressure gauge they use to ensure the system is sealed. I didn't see an inspectors tag, so I guess that's coming the next week.
Here's the pipe that leads off to the future theater and fish tank room. I think the pipe stand on the right is for a floor drain.
This is where it goes under the foundation to the outside. There it will connect to a sump that contains a grinder pump. The pump will masticate the material and push it up a 1" pipe to the sewer at the street since we're at a lower elevation.
Here's where it goes under the foundation. I'm not sure what's at the end of the chain and yellow loop. I guessing there will be a clean-out here.
The pipe on the left is for the fish tank room sink. The pipe on the right is for the theater room sink, and I'm guessing the middle pipe in the background is for the stack going up to the kitchen and second floor.
Future bathroom rough ins. Left to right, floor drain, furnace drain in the mechanical room. Shower, toilet, and sink in the bathroom.
Here's how the sump pit connects to the form-a-drain. There were some areas of the form-a-drain that were damaged when they laid the fill sand. I was told that it will be repaired with a silt membrane before they place the pea stone. I would have rather had them dig it out and replace it, but I think it's tied together in the footing.
Just another shot of the fish room, theater, and stack.
Pretty sure this is a floor drain since there's a P-trap. One thing I didn't see is a back flow prevention device. I'll have to ask about that.
Monday, May 18, 2015
Wednesday, May 13, 2015
Meta
Blogger is telling me that I'm getting some traffic, which I'm amazed at because I don't really advertise this anywhere. I'm guessing you're looking at this from some random Google search or something, but if you're enjoying my posts, feel free to ask questions or leave comments. Here's a picture of my dog as tribute:
Sunday, May 3, 2015
Red beams, fallen trees, no basement
Even though the basement is at a standstill, there's still a little work being done at the house. The weather is starting to get progressively warmer with fewer cold nights. There have been a few days that have broken the 70's so I'm really hoping that building will start again. The framer said that the plan is to get the basement dry, call in plumbing to install basement rough in drains, sump pit, and sewer stubs. Once that's approved by the inspector, the basement slab will be finished to allow for a stable base for the temporary supports.
The beams have been painted a bright red. Matt the framer said that he bought it one day and just always likes to use it to try to get a rise out of our builder, Ken. I don't mind the color since it's going to be hidden by deck headers. The posts and interior steel will be painted as well.

This beam will support the rear deck, which will be covered with LiteDeck and stone tile. You can see they put a cinder block wall on the existing brick ledge so the LiteDeck has a ledge to sit on. The LiteDeck sections will run in the same direction as the house.
The beams have been painted a bright red. Matt the framer said that he bought it one day and just always likes to use it to try to get a rise out of our builder, Ken. I don't mind the color since it's going to be hidden by deck headers. The posts and interior steel will be painted as well.
The beams were fairly free of rust, but any that is on the surface needs to be cleaned with a wire brush before the paint is applied. Here you can see how the joint on the round part of the wrap around porch is connected. A plate is welded to the top of the post, and some connector plates are welded to the beams.

There must have been some high winds because one of the oak trees near where the ground transformer cabinet will be decided to fall down. There was some damage to the stacked LiteDeck, but it wasn't too bad considering the weight of the tree.
I enjoyed my time in my sunny woods cutting up the tree and stacking it in a temporary location until I can collect all the firewood, split and make a formal stack. Since it's oak, it will make some great firewood. Part of the tree was hollow from carpenter ants, which I suspect contributed to its demise.
When the fill sand was brought in with the mini-Cat, a good amount of the Form-a-drain was damaged and needs to be repaired before the basement goes in. I'm pretty sure they'll need to dig out these areas and replace the sections. If it's done incorrectly, the drain could fill with sand and gravel and the slab could be undermined from the material loss.
At least someone is enjoying my house even if I don't get to live in it yet.
Subscribe to:
Comments (Atom)
















